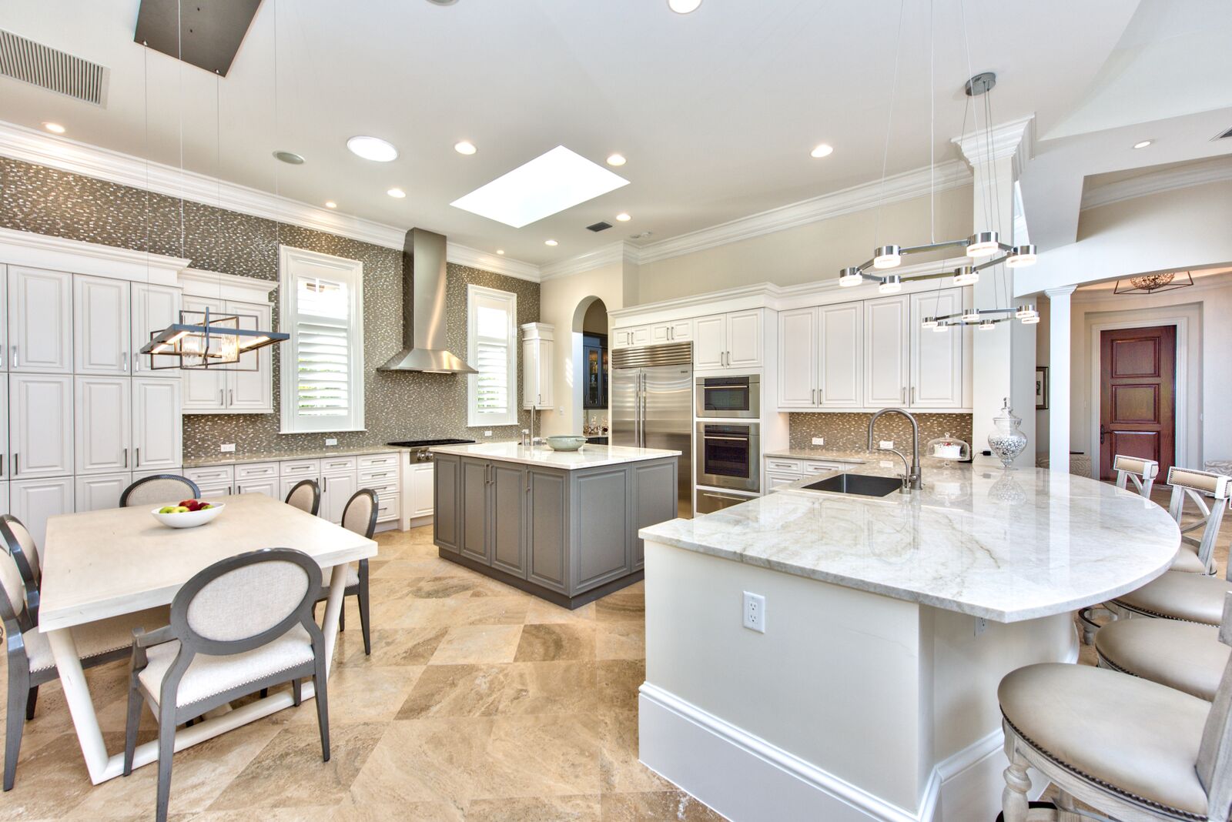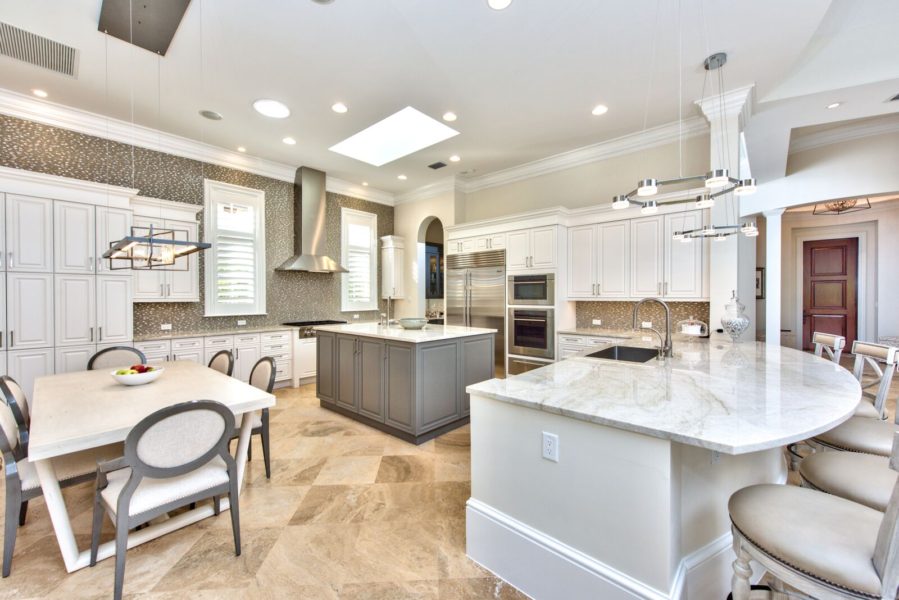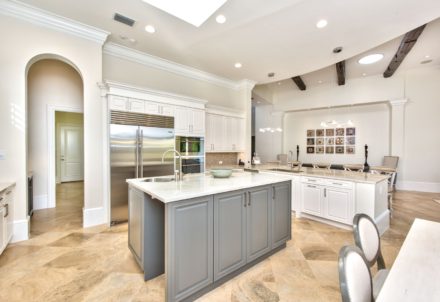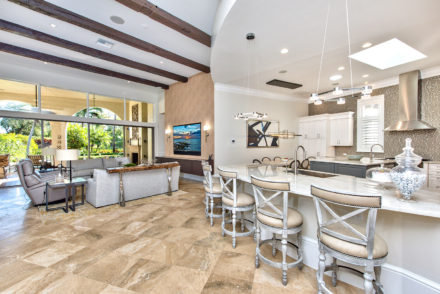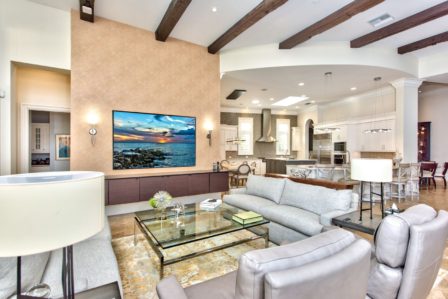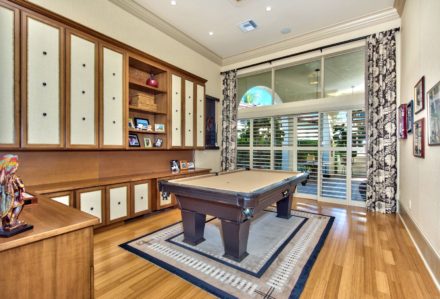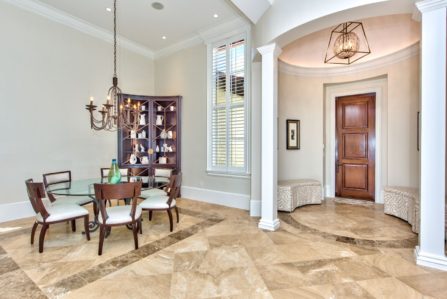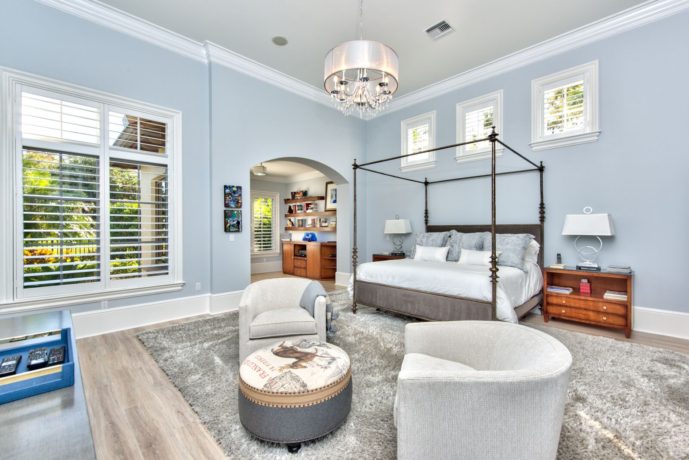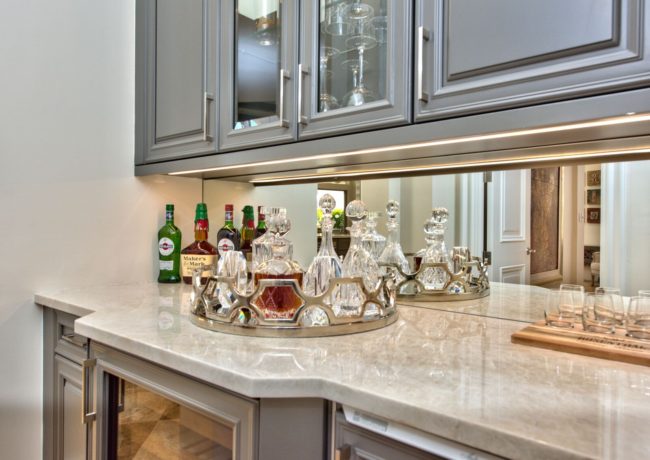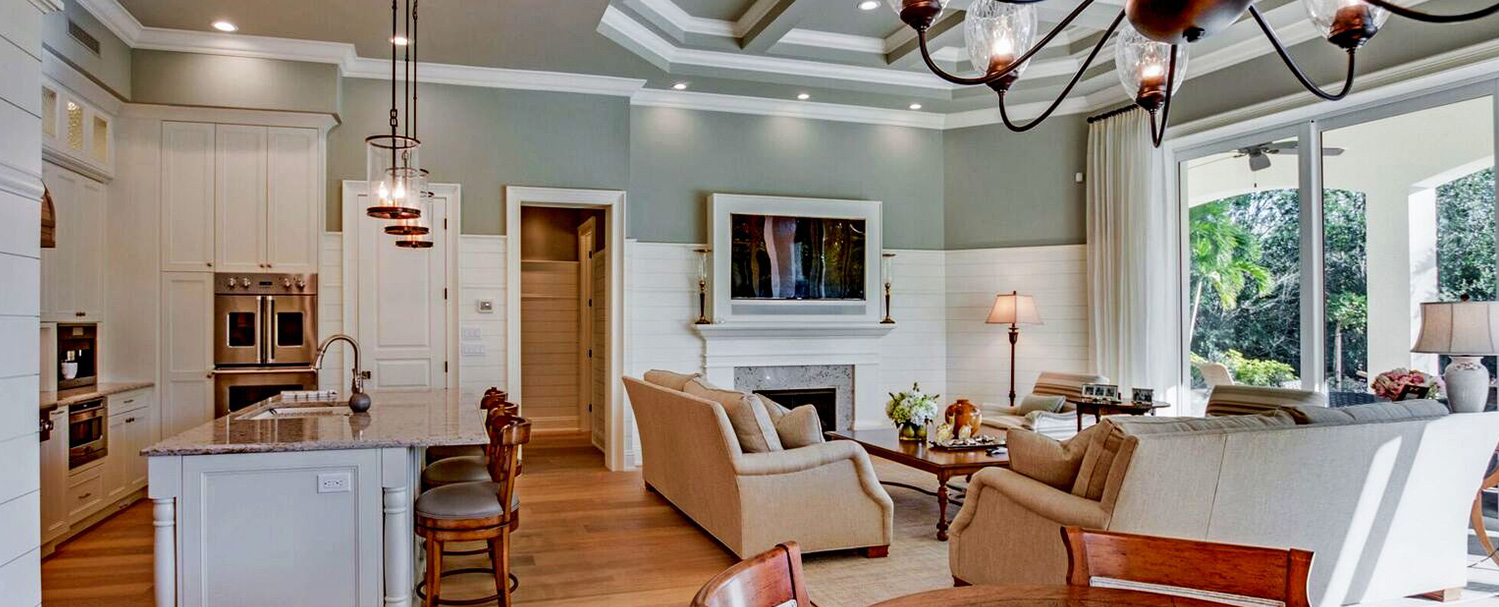Custom Modernizing with a Clean, Crisp Feel
Sonrise worked to meet the needs of the owners of this spacious Estuary home by performing an extensive list of changes. Electrical and lighting upgrades were made in every room of the home. Cabinets were modified and refinished in multiple rooms along with the replacement of countertops with high-end stone. More extensive changes were made to the kitchen, great room, master suite, and the butler’s pantry/wine bar.
In the Kitchen, cabinets were reconfigured in order to accommodate the addition of high-end appliances and a spacious island. Extensive tile work was also added.
A “media wall” was created and wing walls were removed in the Great Room.
Revisions to the Master suite included extensive upgrades bathroom area as the walk-in closets.
Once again, Sonrise worked closely with the architect to value-engineer the project in order to achieve the most cost-effective design details possible.
Below are a few photos to show some of this Sonrise project.

