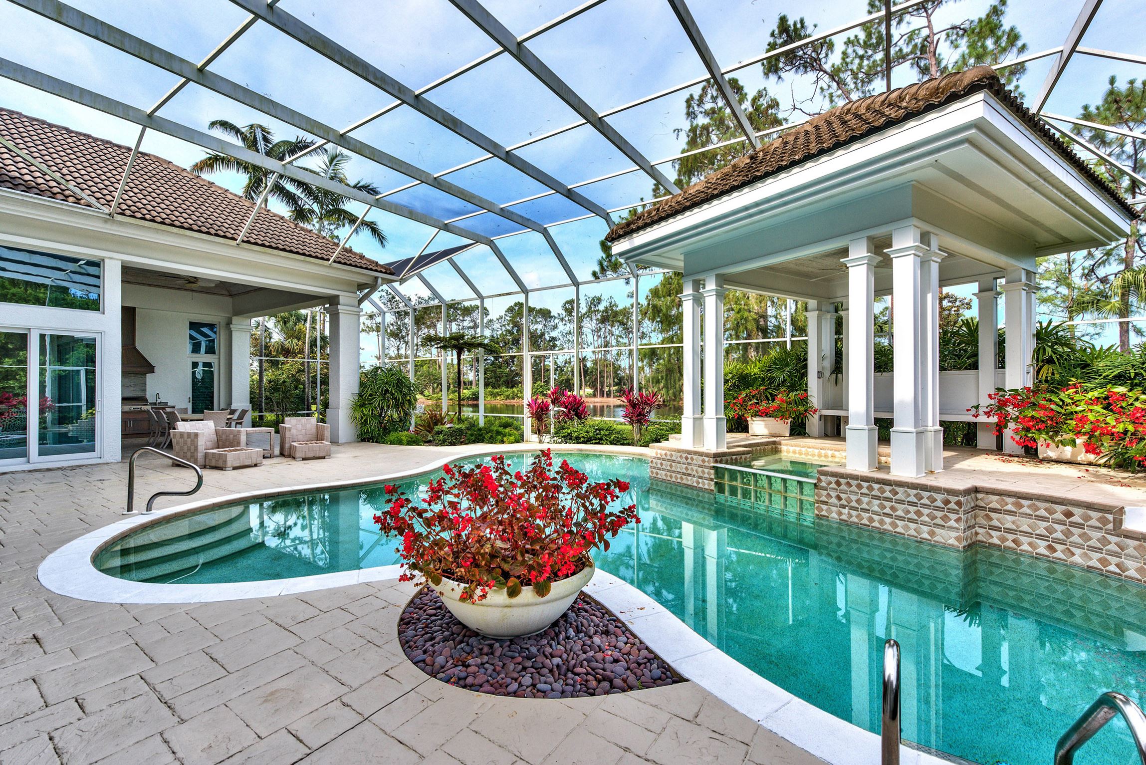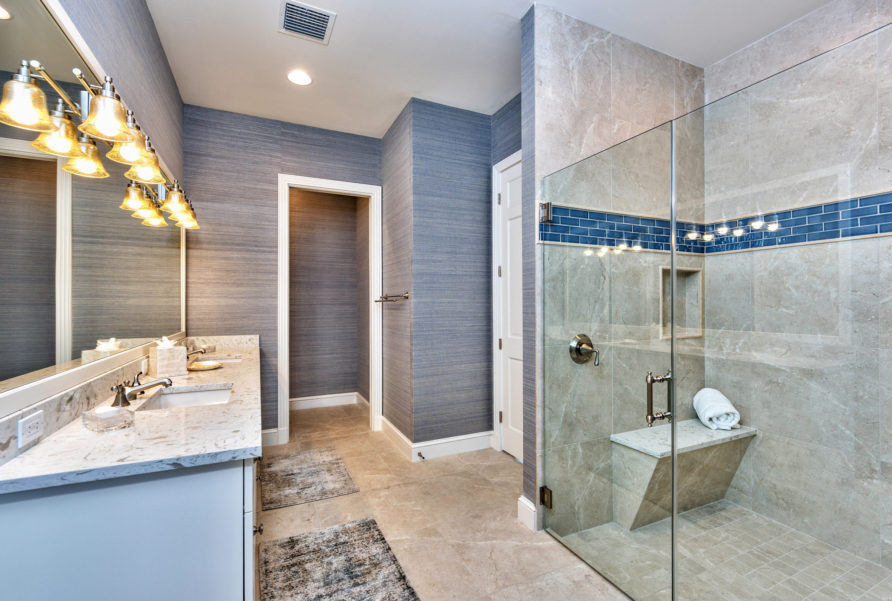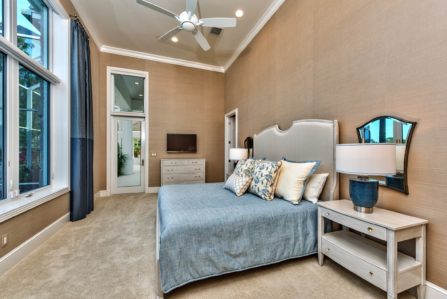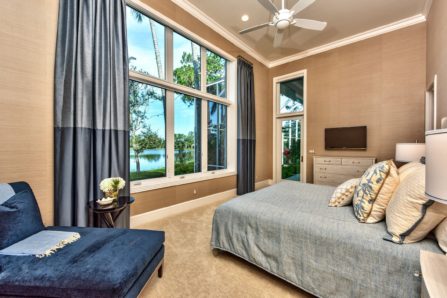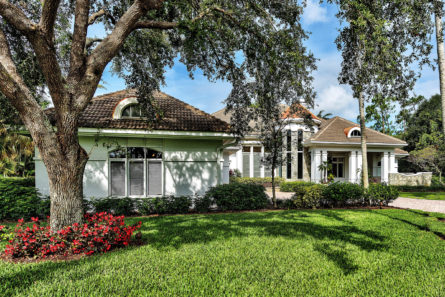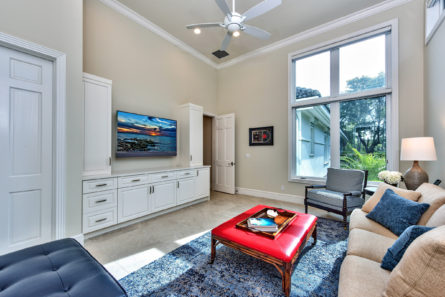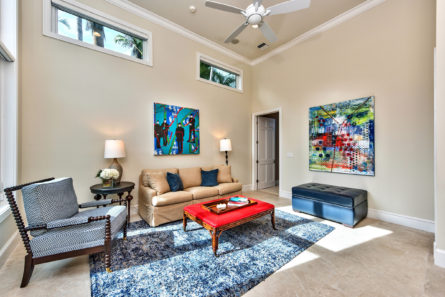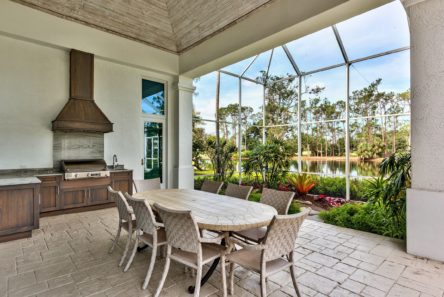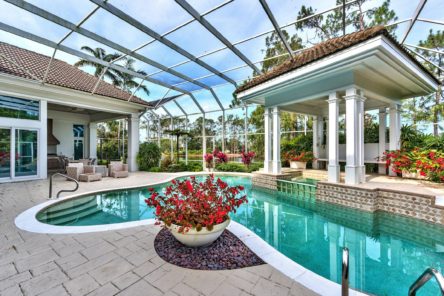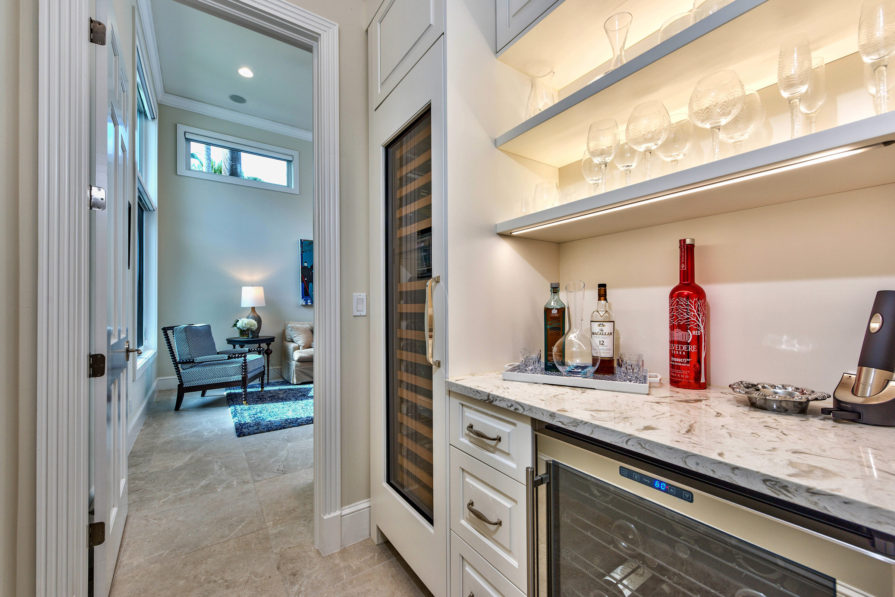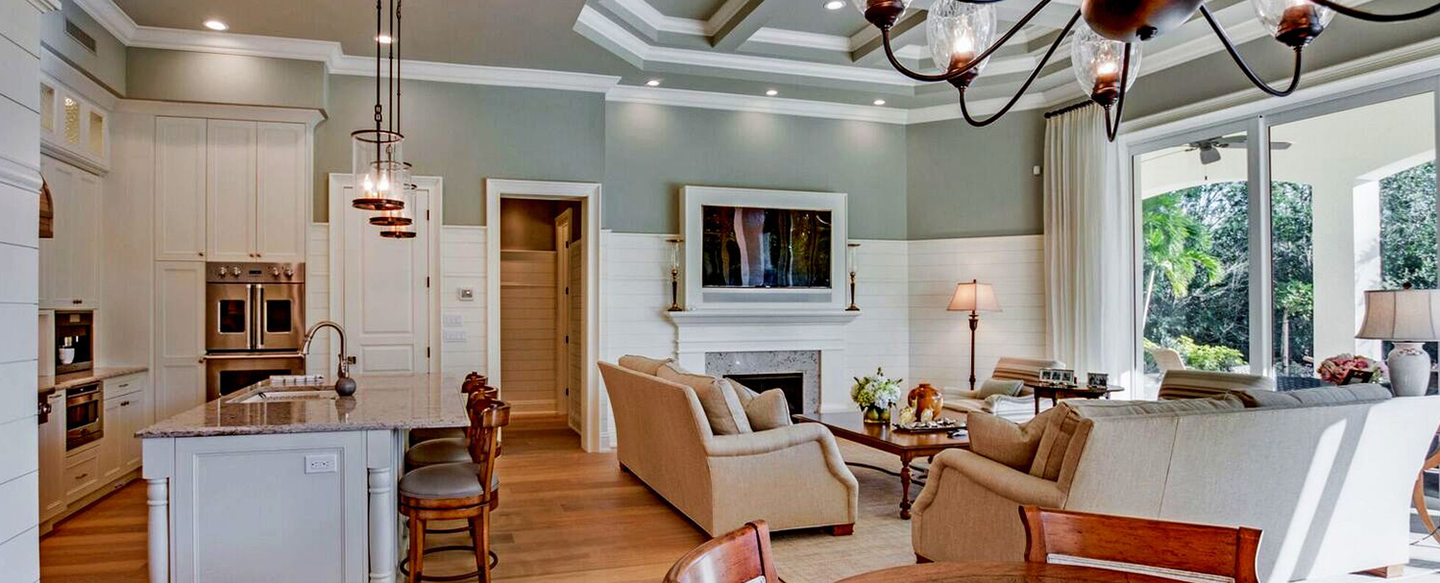Guest Suite Addition and Outdoor Kitchen in Grey Oaks
One of Sonrise Building’s more recent projects in Grey Oaks involved the addition of a 1,000 square foot guest suite complete with a living room with media wall, a spacious bedroom and bathroom, and a wine room. A custom outdoor kitchen was also added to the home’s pool area.
The guest suite addition features impressive 20’ ceilings in the living room and bedroom with 10’ ceilings in the remaining spaces. Expansive windows, sized proportionately with the high ceilings, were incorporated into the design of the bedroom and continued into the living room. A doorway leading from the bedroom to the outdoor pool deck was also incorporated.
The media wall in the living room features custom, solid wood cabinets providing ample storage for electronics and miscellaneous items.
The bath extends off the bedroom that includes a double vanity and a beautifully tiled oversized shower. And the wine room includes ample wine storage and a wine cooler all built in to custom designed cabinets.
Elegant white architectural moldings were incorporated throughout the addition’s interior that match the rest of the home.
Once again, Sonrise worked hand-in-hand with the architect to maximize features while minimizing cost without compromising quality.

