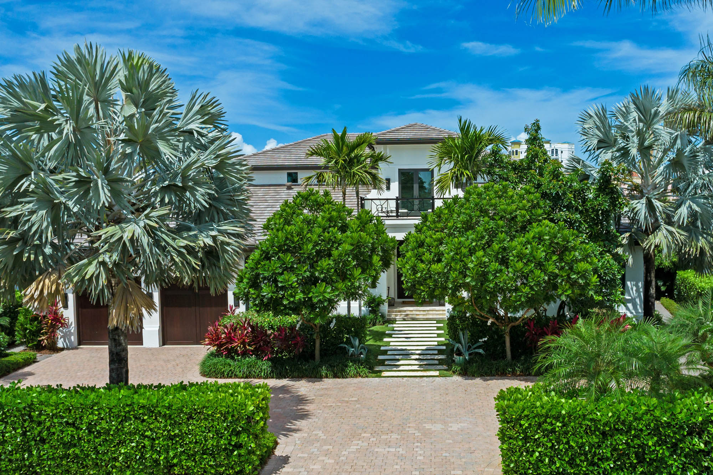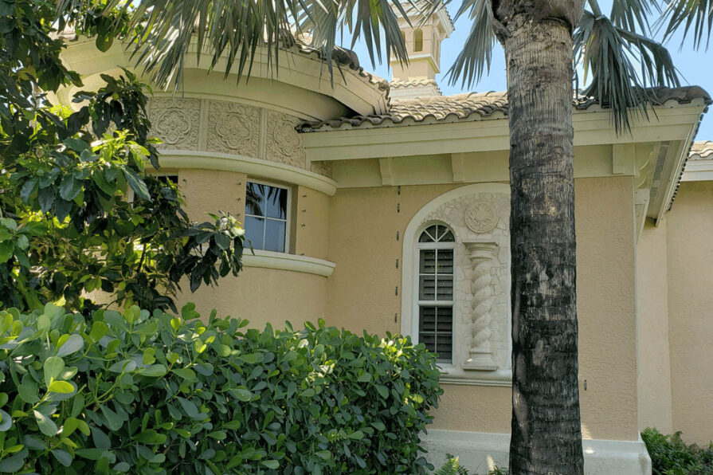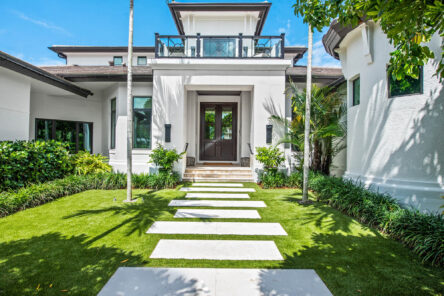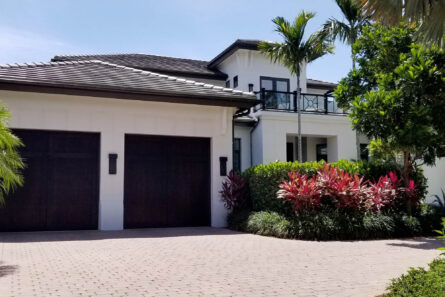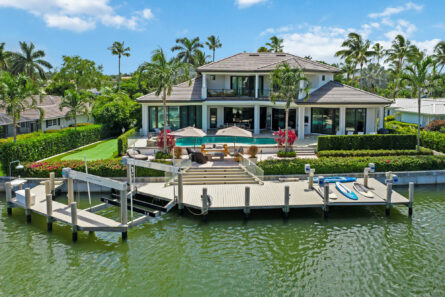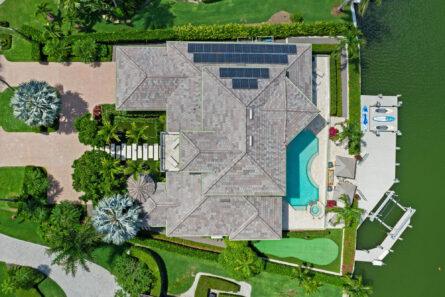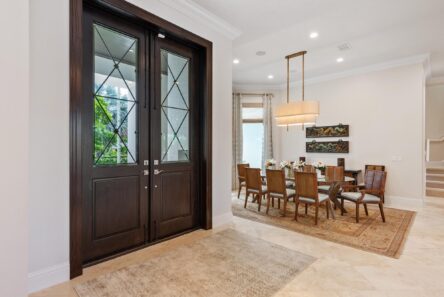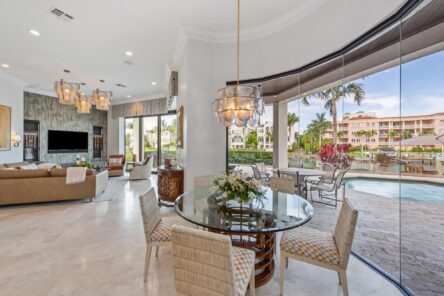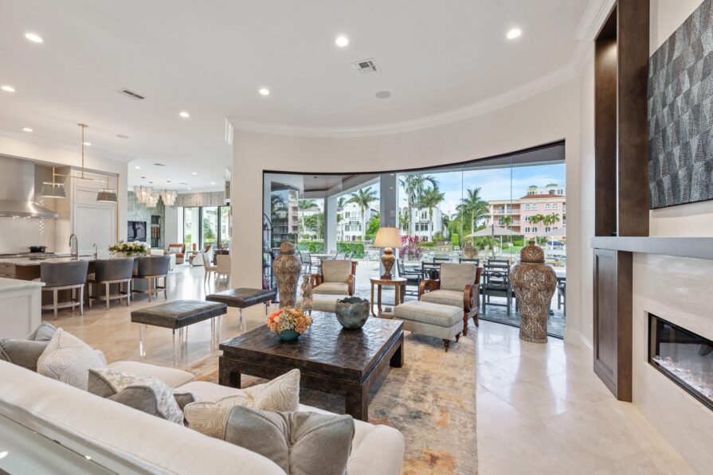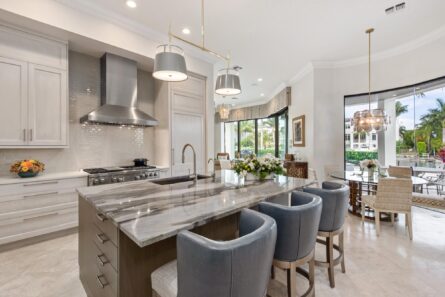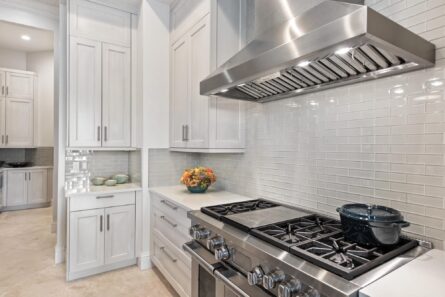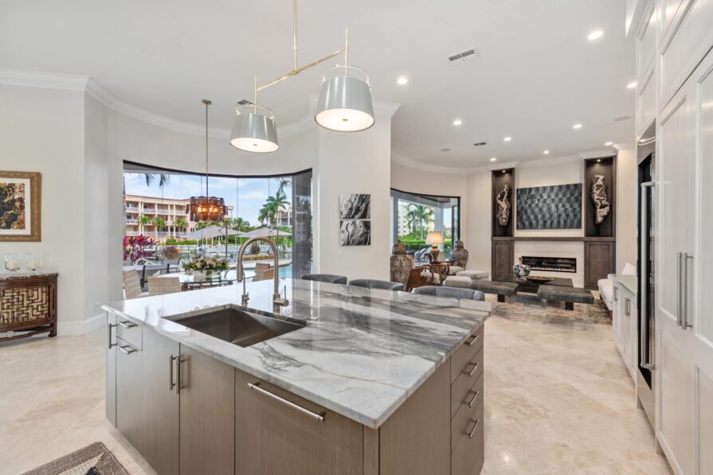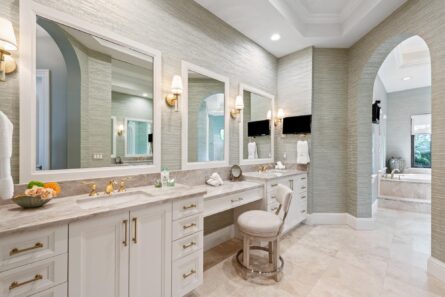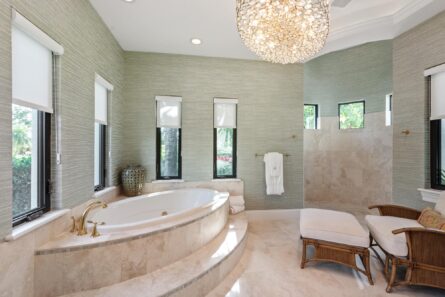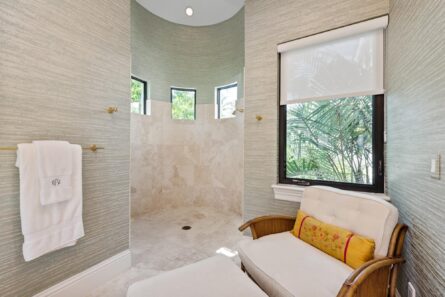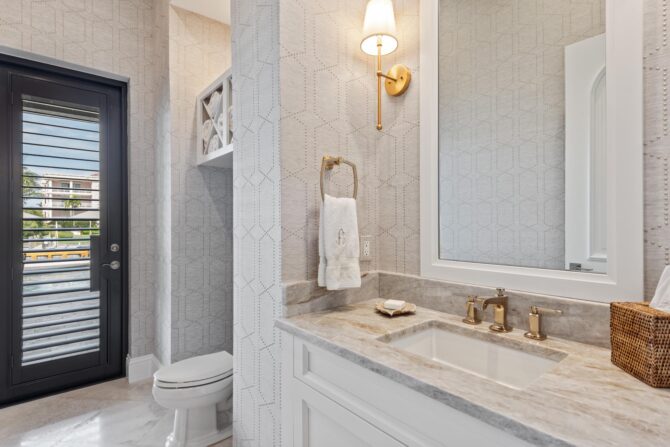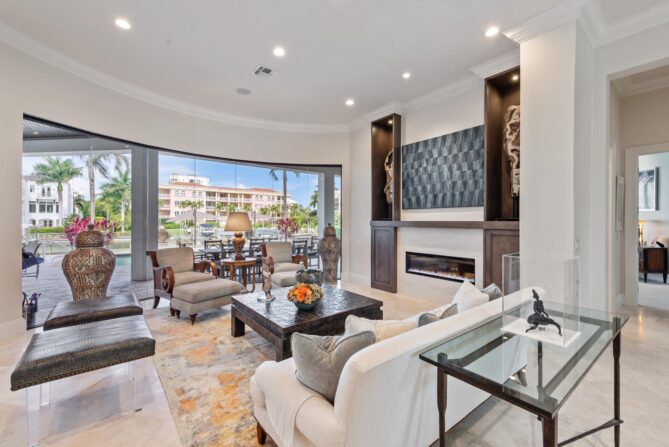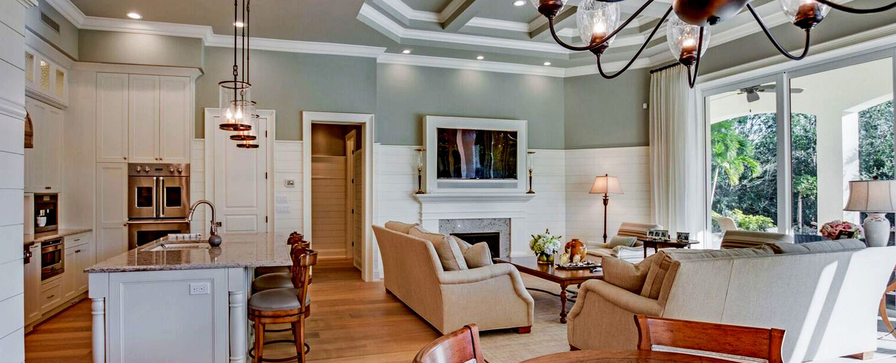A Stunning Transformation in the Moorings
This project involved a waterfront home location in the Moorings of Naples. The owners wished to make dramatic design and feature improvements to both the exterior and interior of their home.
The original exterior, a highly ornamental Tuscan-style, underwent a dramatic transformation into a stunning update with crisp lines combined with clean and contrasting surfaces. Key changes to the exterior included:
- Removal of the barrel-tile roof and faux Tuscan-styled tower and replaced with a flat-tile roof and the addition of electric solar panels
- Removal of all Tuscan-style corbels, banding, and decorative exterior treatments, then re-frame, repair, and stucco where Tuscan-style features were removed.
- Reconfigure entry, garage, and window openings from arches to rectangular openings and replace doors and windows with high-end, low-e windows and sliding doors
- Replace front entry and garage doors with mahogany doors
- Replace front and rear balcony railings with powder coated aluminum and glass railings
- Replace outdoor kitchen
- Enhance front entry landscaping
The interior renovation involved the kitchen, dinette, butler’s pantry, dining room, parlor, gathering room, master bedroom and bath, office, and the pool bath. Although the complete list of interior changes is extensive, significant work included:
- Eliminated tray ceilings and soffits and reconfigured ceilings in multiple rooms
- Removed walls in order to reconfigure the kitchen and to create the open flow of space
- Removed and reframed interior doorways throughout
- Repaired/replaced flooring to match existing flooring throughout
- New cabinets, vanities, and countertops in kitchen and butler’s pantry
- New plumbing fixtures
- New lighting fixtures and added can-lighting throughout
- Drywall, tile, and trim-out affected rooms

