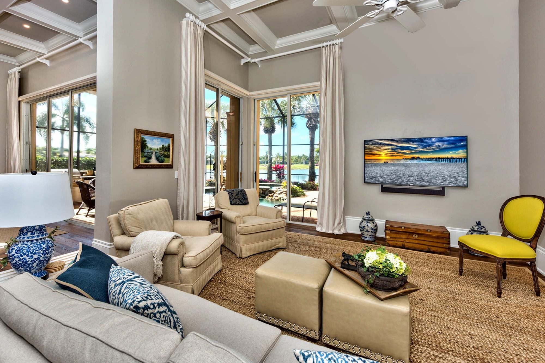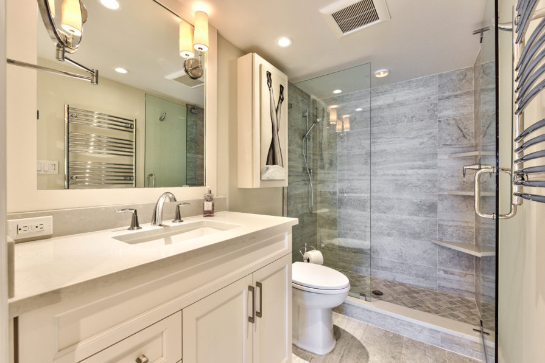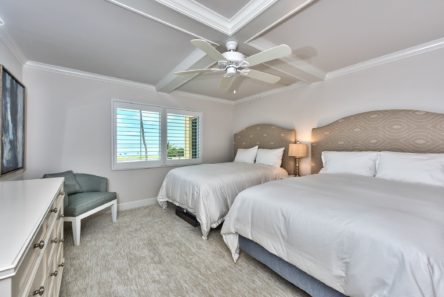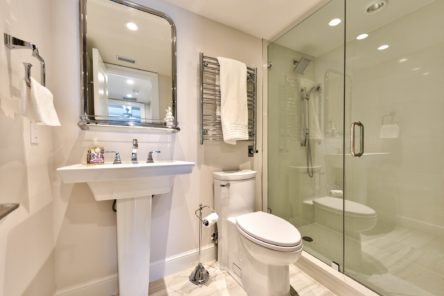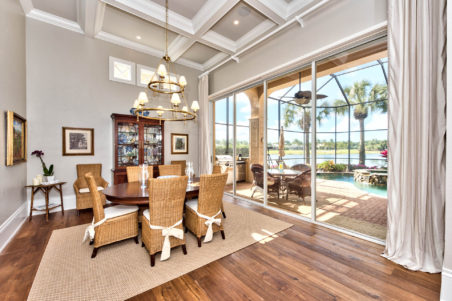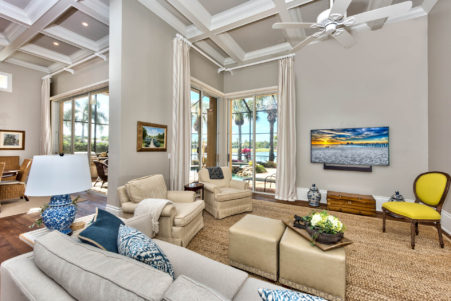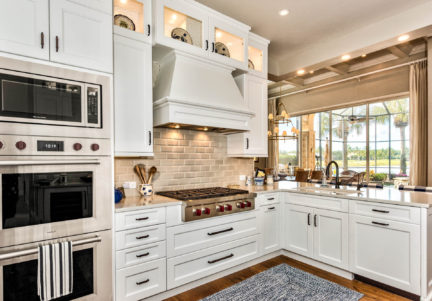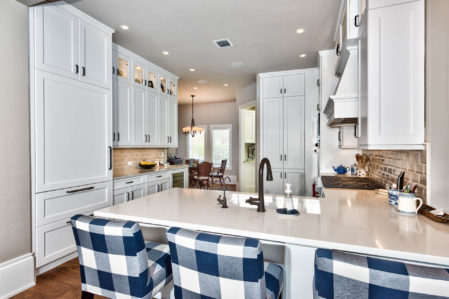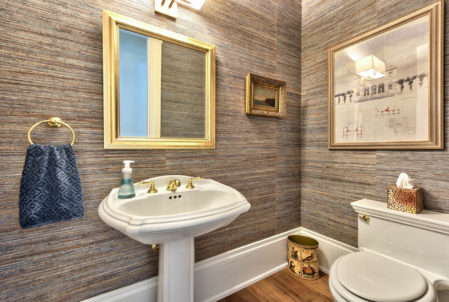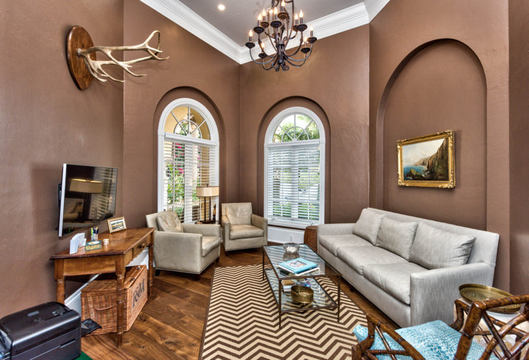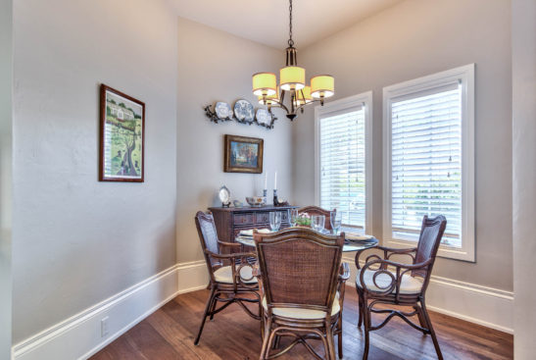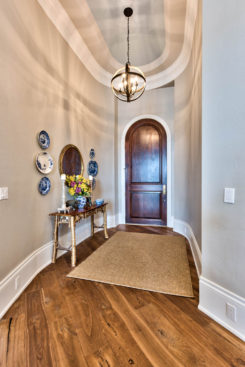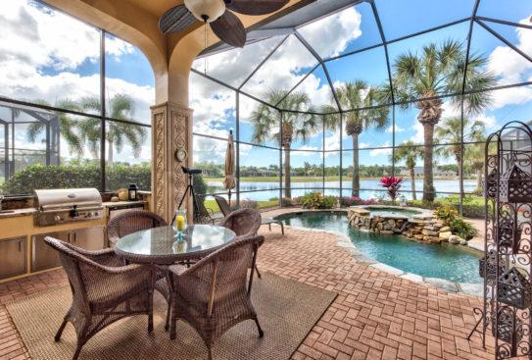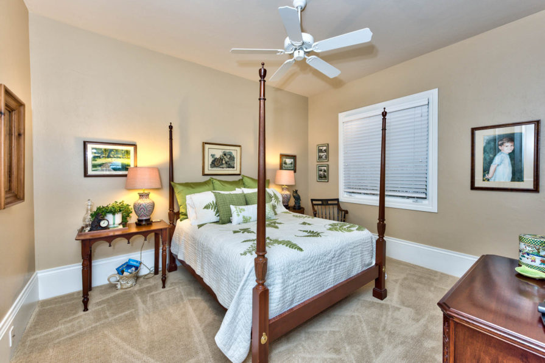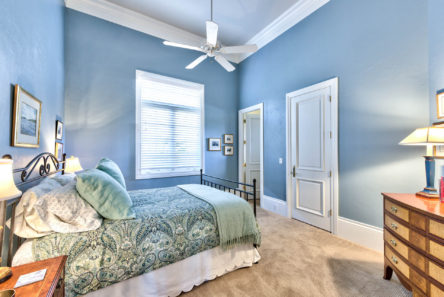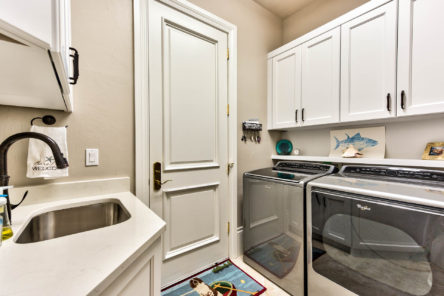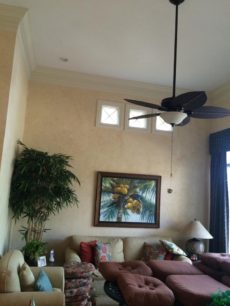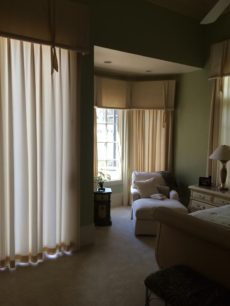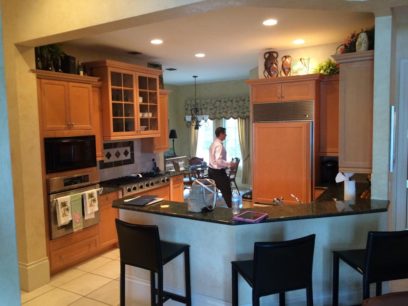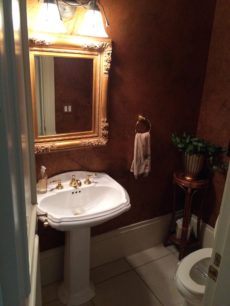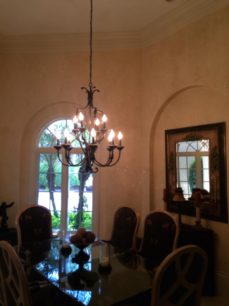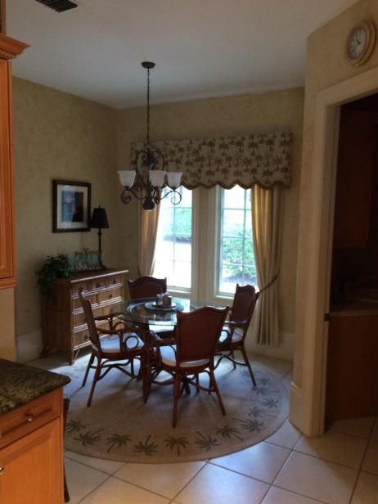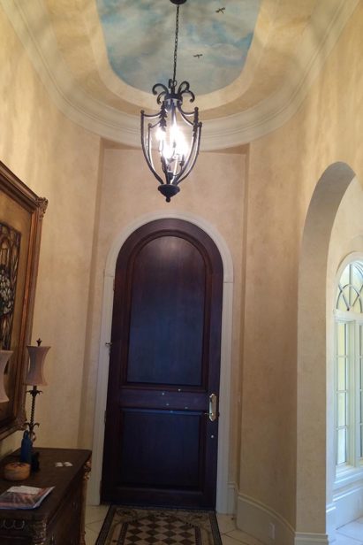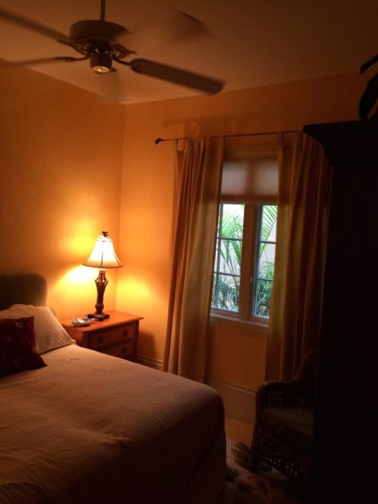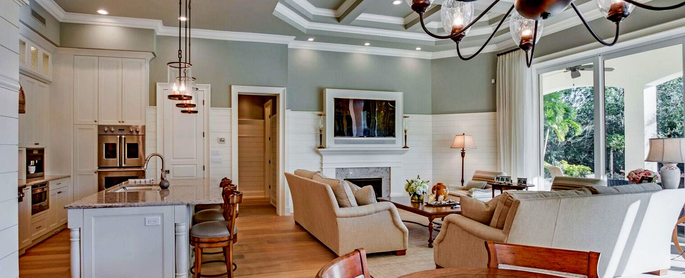Opening Up An Older Home to Bring New Life
One of Sonrise Building Company’s most recent works is this gorgeously redone single family home in Grey Oaks, one of Naples most desired neighborhoods. With an original Southwestern design that included dark colors and tight spaces, the dated home was full of drabness and lacking life and distinct personality.
The original floor plan created confined spaces and restricted movement and flow throughout the home. The views of the beautiful outdoor living space were underwhelming and unspectacular. The task of turning this outdated dwelling into a stunning, modern home with more visually open space and functionality was difficult, but we saw this as a welcome challenge.
Sonrise Building’s construction expertise along with the expert professional eye of interior designer brought a fresh airiness to the home that is reminiscent of vacationing at the beach. The majority of the house was redone, with the main star of the show being the removal of sections of walls between the living room and family room to create a remarkable expanded new living area and dining room. Everything from the walls and floors to the bathrooms was also redone. The amazingly refreshing new living room gives family and guests enough space to move around and be comfortable.
The owners had a vision of transforming their stale space into an airy escape that boasted a light, airy feel. A desire to create a joyful ambiance in the home and a homey, yet almost regal feel was their mission, and Sonrise gladly obliged. The new spaces are perfect for relaxing, entertaining, and making happy memories.
A Summary of Work Completed
Kitchen: The kitchen was transformed into a gorgeous modern kitchen with beautiful new wood flooring, Vanilla Ice Pompeii quartz countertops, new appliances, custom cabinetry, and lovely decorative fixtures.
Living Room and Dining Room: A functional new living room and dining room were created by removing indicated sections of walls between the living room and family room including bar area. Beautiful new wood flooring was added, along with framed walls and coffered ceilings.
Foyer: The foyer was transformed with new wood flooring; a new French door at the opening to the dining room with glass transom above; and fresh paint. The result is a much more elegant entrance to the rest of the home.
Sonrise Building Company thoroughly understood the visions of the homeowners and brought professional expertise in the design and reconstruction of this lovely house. It is a literal transformation from dark and stuffy to bright, airy, and light, bringing welcome new life and vitality to the home. The owners are thrilled with the results, as they exceeded their original expectations.

